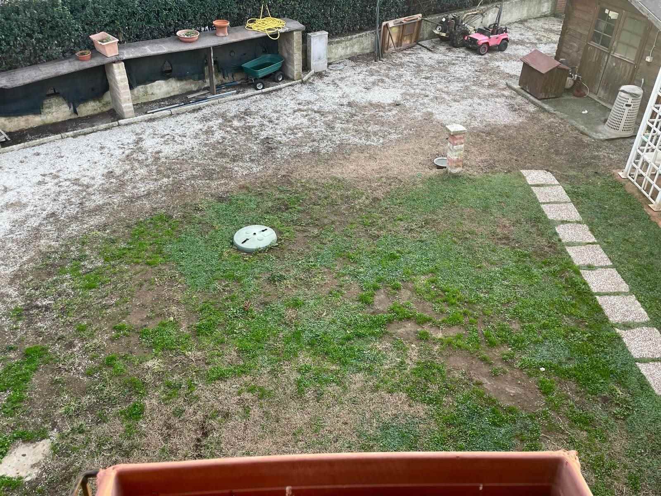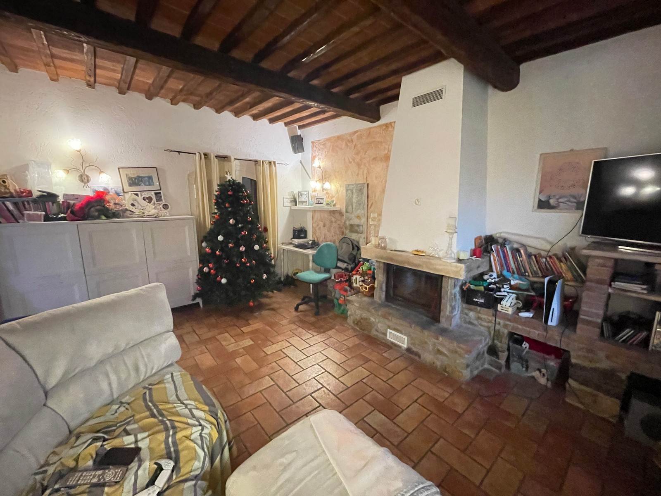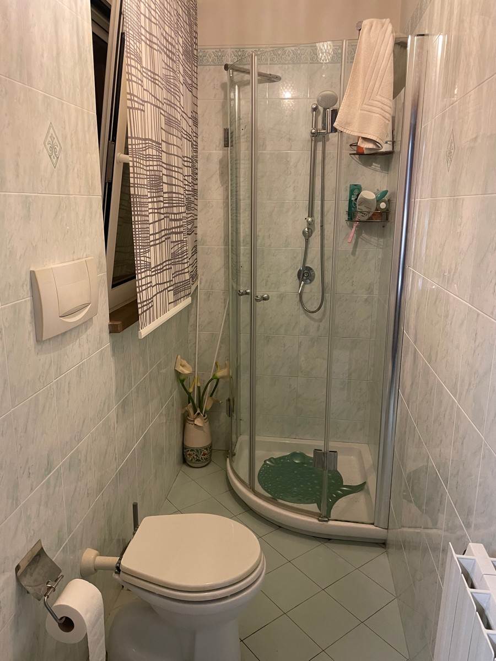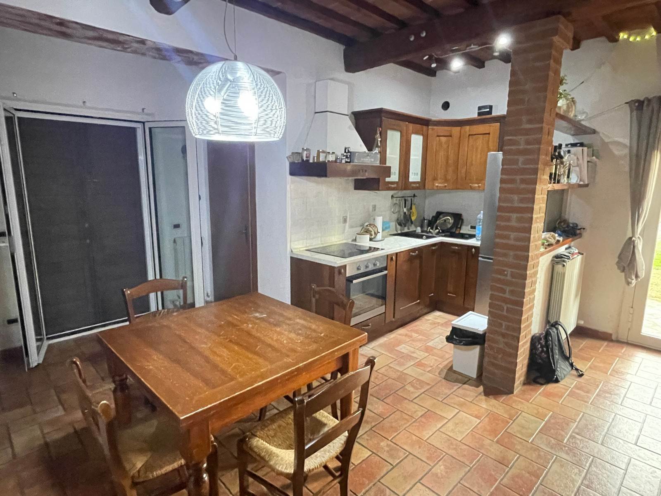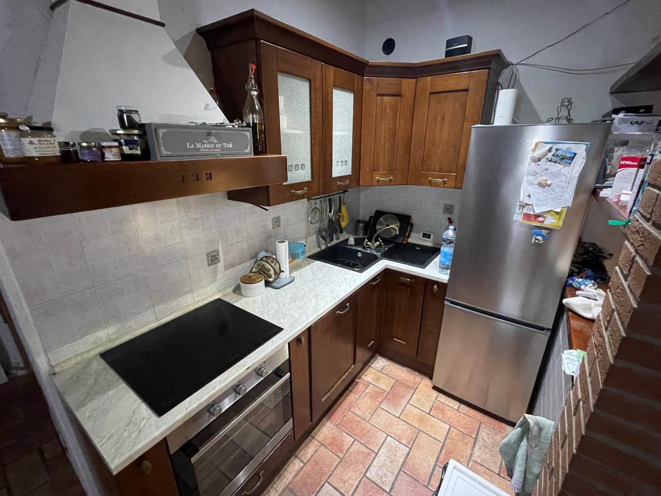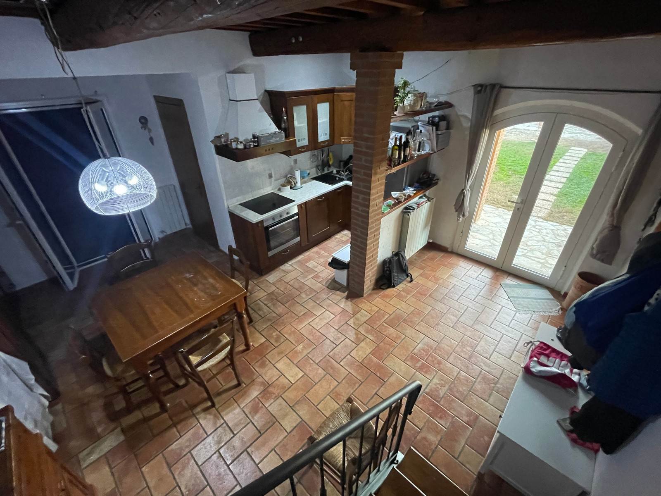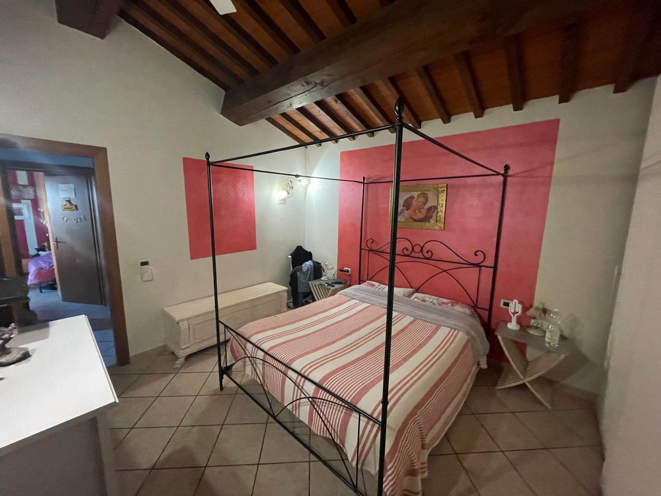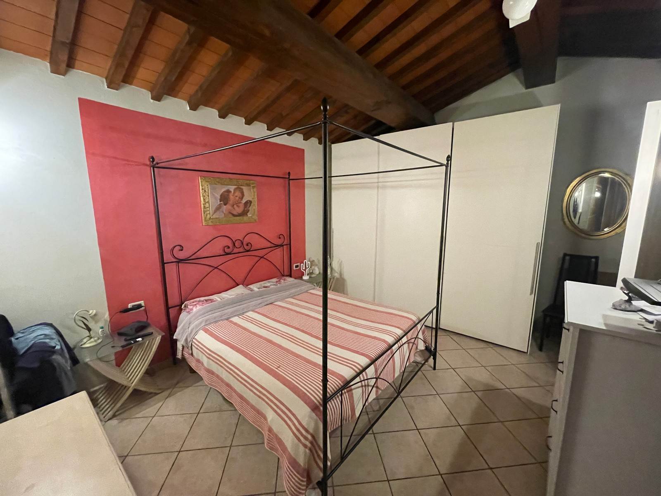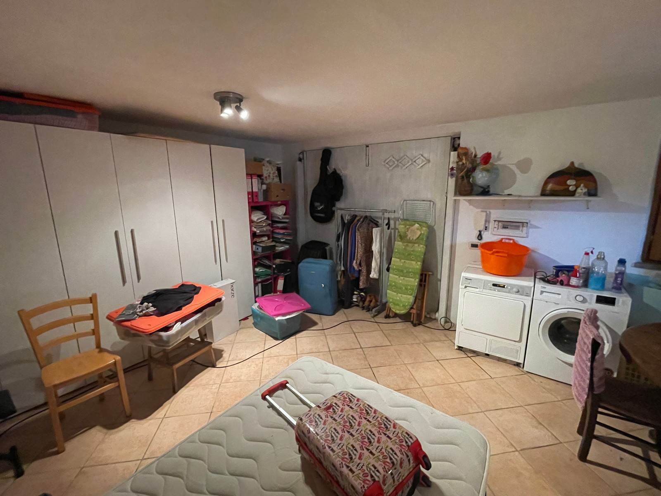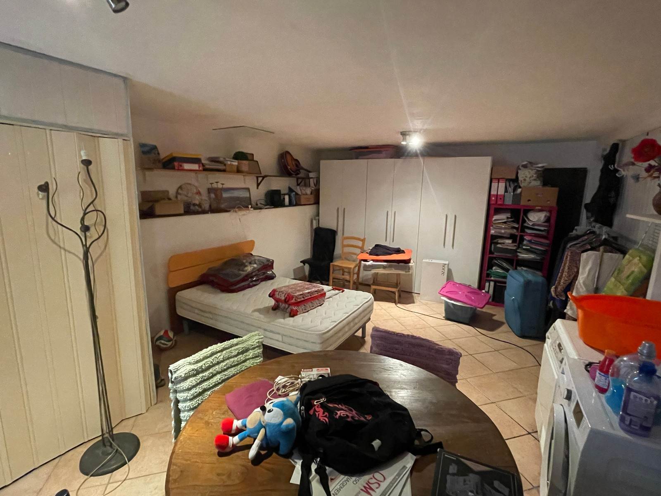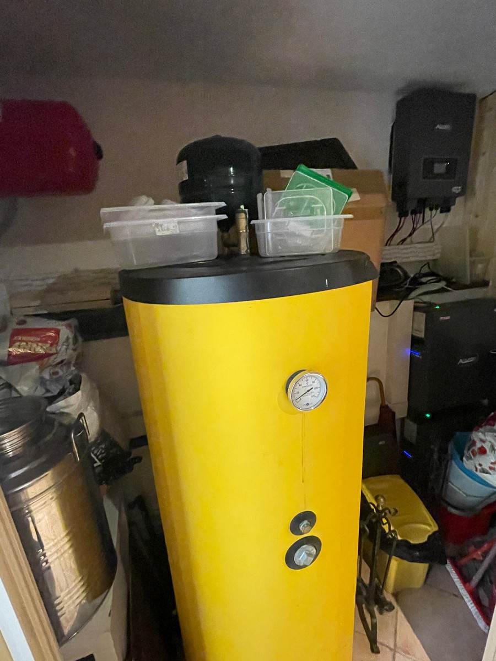Ref: VE - CA 115
CAMPIGLIA MARITTIMA
LIVORNO
Portion of FARMHOUSE completely renovated in rustic style (exposed beams and terracotta flooring), free on 3 sides and arranged on 2 levels with a large private courtyard of approximately 400 m2 fenced and with access via an automatic gate. The house of approximately 140 m2 has a small external porch on the ground floor, entrance to the dining room with built-in kitchen and induction stove, living room with thermo-fireplace and exit to the garden, bathroom with shower while on the first floor, reachable via comfortable stairs internal, 2 double bedrooms (1 of which with a small walk-in wardrobe), bathroom with hydromassage shower and corner balcony. The property includes a garage of approximately 40 m2 completely finished and usable as an annex or multi-purpose room in which there is the technical room of the thermal power plant for the storage of solar panels and the photovoltaic system. Included in the sale are 3,800 m2 of agricultural land with approximately 190 olive trees. The property recently underwent works with a 110% superbonus (excluding thermal insulation) with total energy requalification. Perfect solution both as a residential home and as a holiday home, thanks to the proximity to the services of the town center and the beaches of the Gulf of Baratti. Active utilities, connection to the municipal aqueduct, double glazing, mosquito nets and immediately habitable.
Consistenze
| Description | Surface | Sup. comm. |
|---|---|---|
| Sup. Principale - floor ground | 70 Sq. mt. | 70 CSqm |
| Sup. Principale - 1st floor | 70 Sq. mt. | 70 CSqm |
| Portico/Patio - floor ground | 5 Sq. mt. | 2 CSqm |
| Balcone scoperto - 1st floor | 13 Sq. mt. | 3 CSqm |
| Box collegato - floor ground | 40 Sq. mt. | 24 CSqm |
| Corte/Cortile - floor ground | 400 Sq. mt. | 40 CSqm |
| Terreno accessorio - floor ground | 3.800 Sq. mt. | 34 CSqm |
| Total | 243 CSqm |




