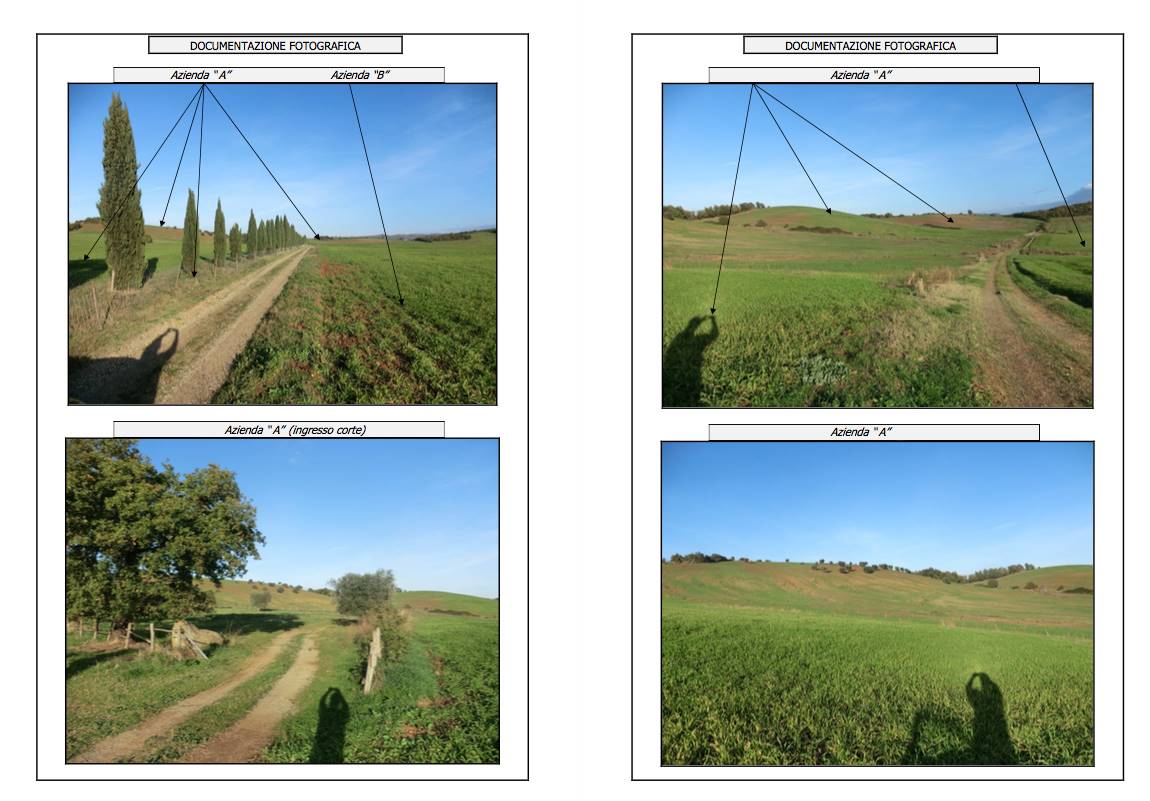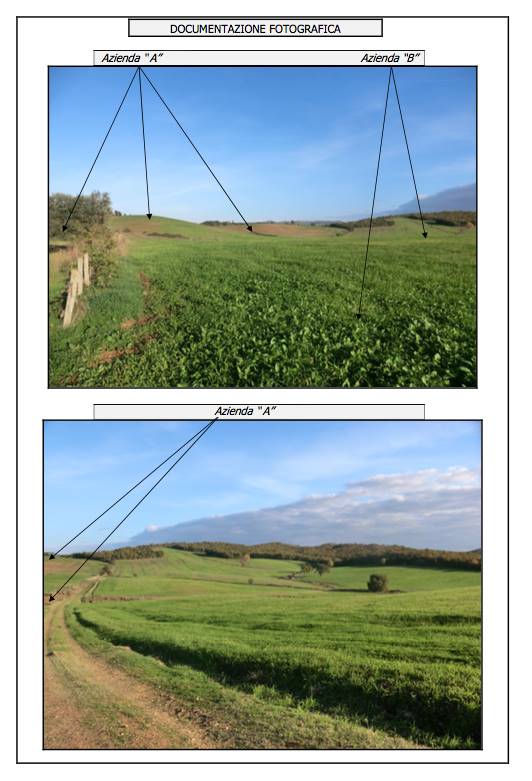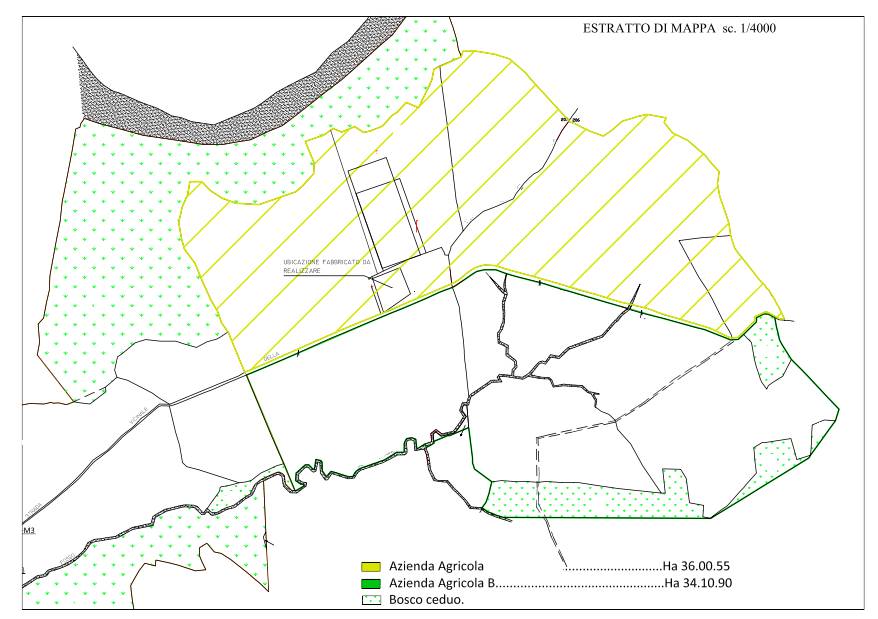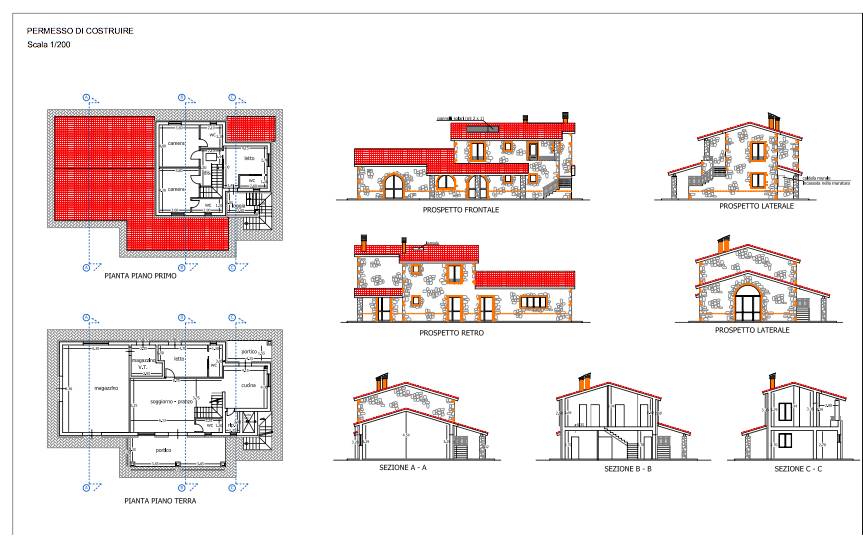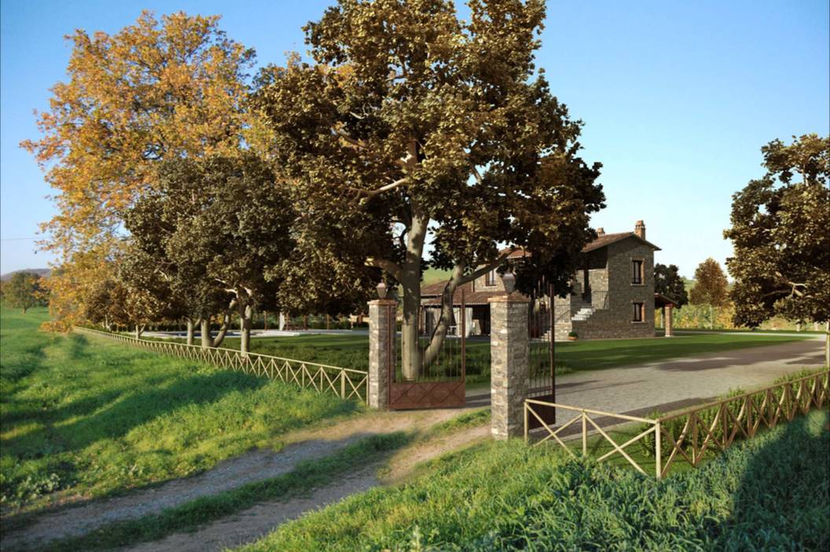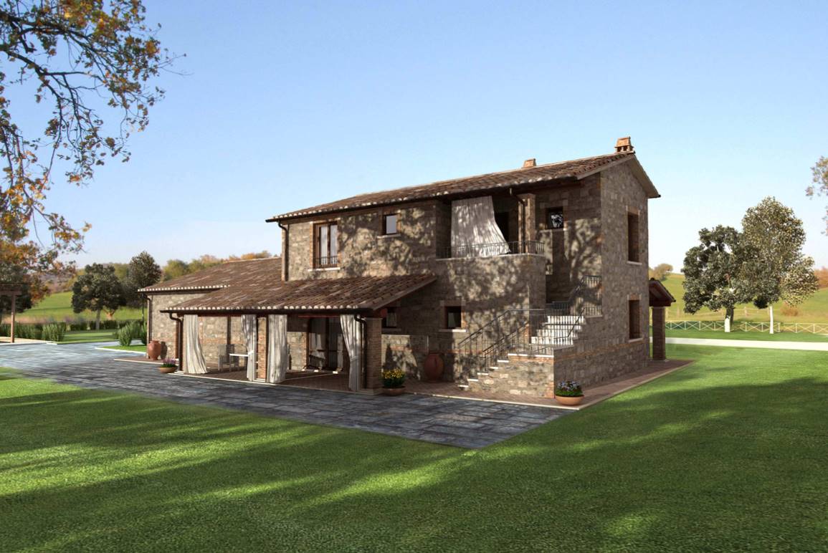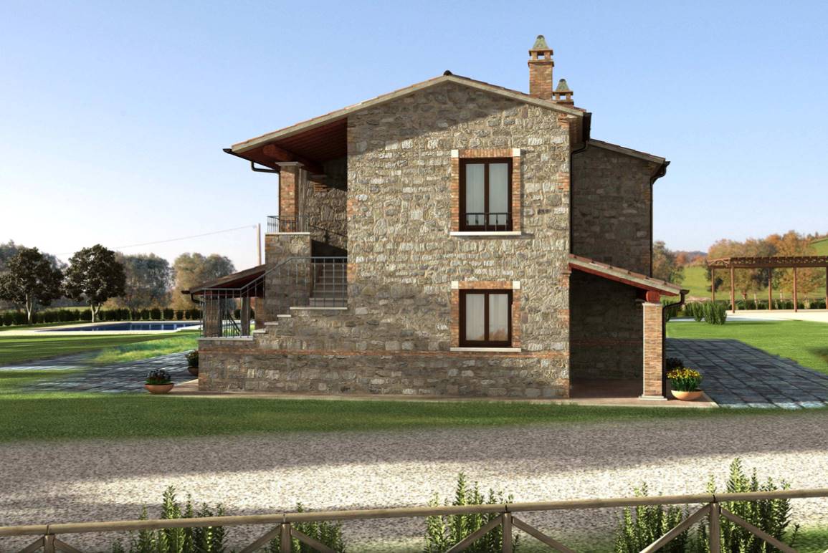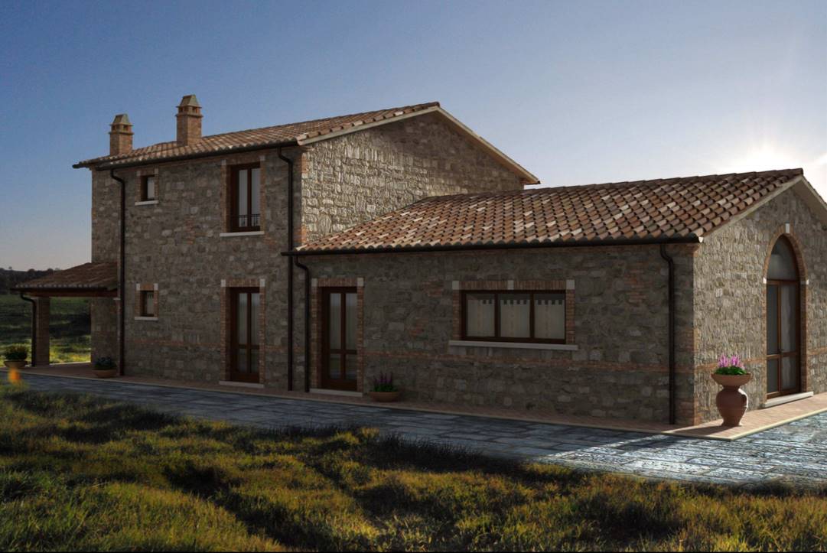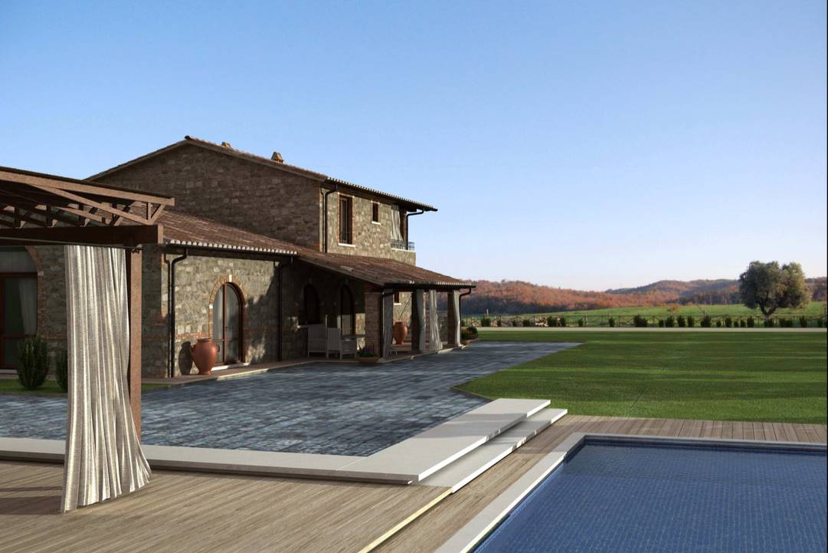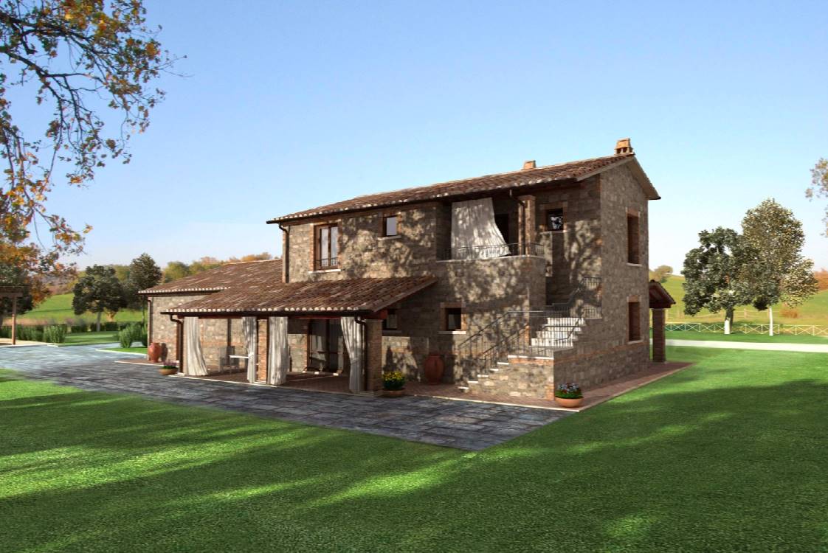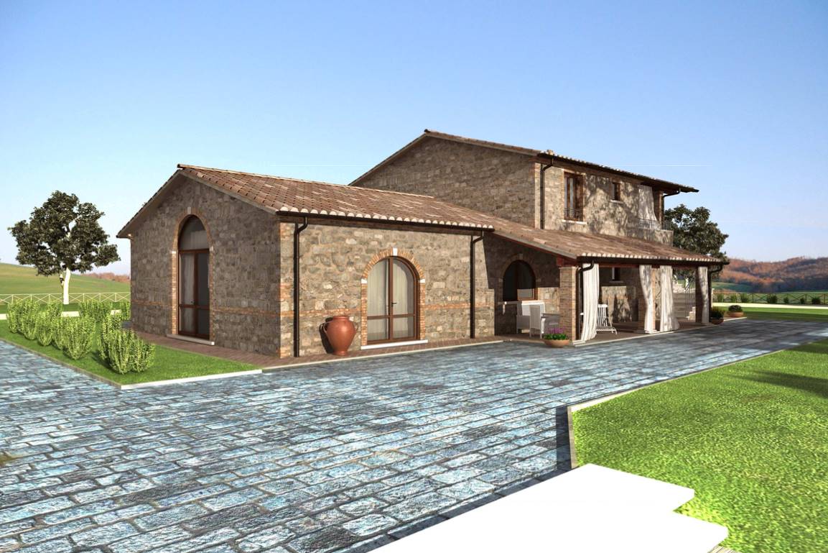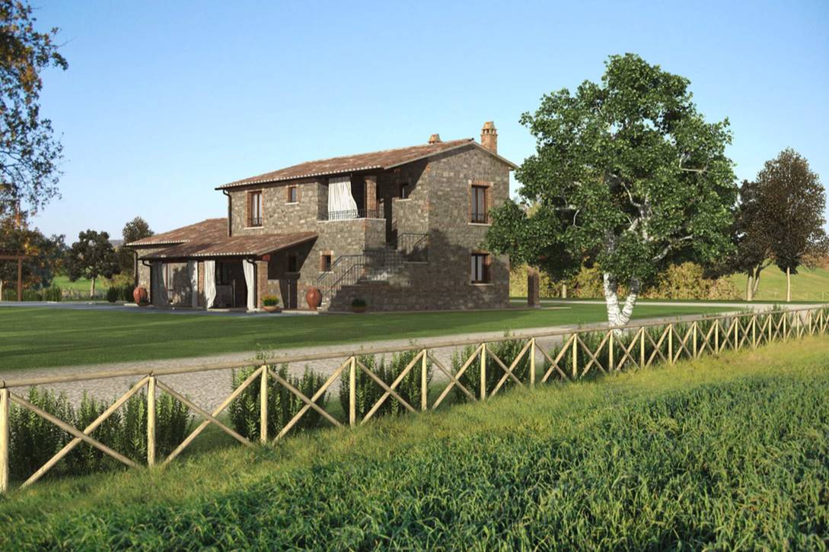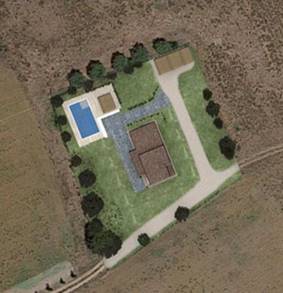Ref: T - AG 30
MANCIANO
GROSSETO
AGRICULTURAL LAND composed of a single body of about 36 hilly hectares, all arable, with about 350 olive trees. There is the possibility of purchasing a further 34 adjacent hectares, divided into 30 hectares of arable land and 4 hectares of coppice, constituting another single body divided from the first by a private dirt road.
Being a newly established agricultural company, it must be in the hands of an agricultural entrepreneur with IAP main activity. Since an agricultural activity has already been established, in the event of a sale, the relative shares can be transferred with the possibility of continuing the relationship with the current director with the status of IAP.
At the moment there are no company buildings but a building permit has been issued for the construction of a company building including a part of the house and a part of a rural outbuilding.
The planned building develops a total volume of 817 cubic metres, to be built partly on two levels and partly on one floor above ground. The approved project includes a house on the ground floor of 95 square meters, consisting of a large living room/dining room, kitchen, double bedroom with private bathroom and service bathroom, as well as two external porches.
On the first floor, reachable via an internal staircase, there are 3 double bedrooms, each with private bathroom and a small loggia which can also be reached via an independent external staircase.
The building will be surrounded by a private courtyard of approximately 3500 m2 in which it will be possible to build a swimming pool for a maximum size of 80 m2. The whole develops a total commercial area of 255 square meters.
Being a newly established agricultural company, it must be in the hands of an agricultural entrepreneur with IAP main activity. Since an agricultural activity has already been established, in the event of a sale, the relative shares can be transferred with the possibility of continuing the relationship with the current director with the status of IAP.
At the moment there are no company buildings but a building permit has been issued for the construction of a company building including a part of the house and a part of a rural outbuilding.
The planned building develops a total volume of 817 cubic metres, to be built partly on two levels and partly on one floor above ground. The approved project includes a house on the ground floor of 95 square meters, consisting of a large living room/dining room, kitchen, double bedroom with private bathroom and service bathroom, as well as two external porches.
On the first floor, reachable via an internal staircase, there are 3 double bedrooms, each with private bathroom and a small loggia which can also be reached via an independent external staircase.
The building will be surrounded by a private courtyard of approximately 3500 m2 in which it will be possible to build a swimming pool for a maximum size of 80 m2. The whole develops a total commercial area of 255 square meters.
Consistenze
| Description | Surface | Sup. comm. |
|---|---|---|
| Sup. Principale - floor ground | 95 Sq. mt. | 95 CSqm |
| Sup. Principale - 1st floor | 78 Sq. mt. | 78 CSqm |
| Portico/Patio - floor ground | 34 Sq. mt. | 10 CSqm |
| Loggia - 1st floor | 6 Sq. mt. | 2 CSqm |
| Box collegato - floor ground | 70 Sq. mt. | 42 CSqm |
| Corte/Cortile - floor ground | 3.500 Sq. mt. | 350 CSqm |
| Total | 577 CSqm |

