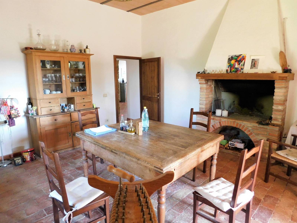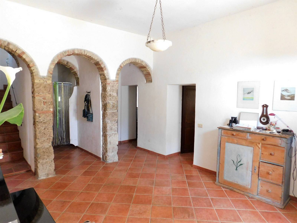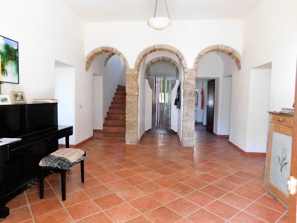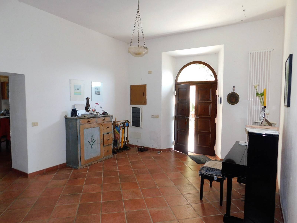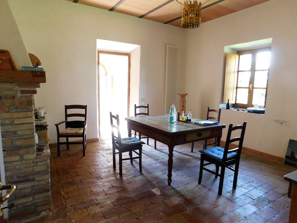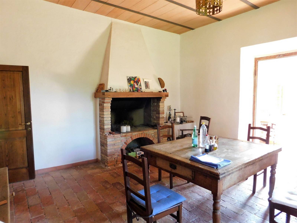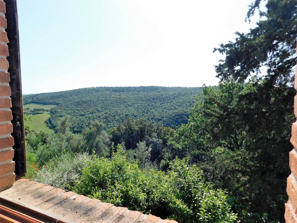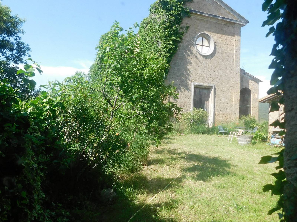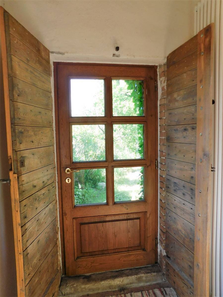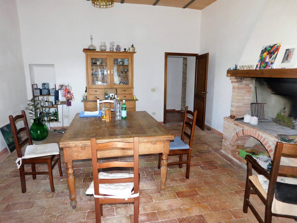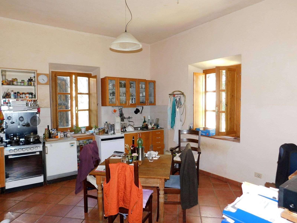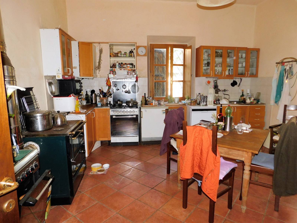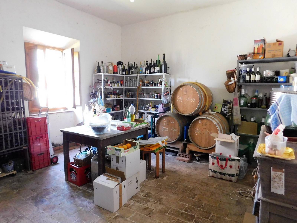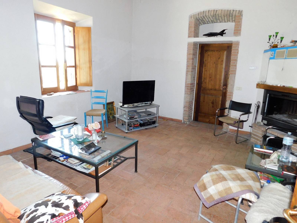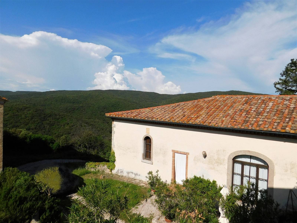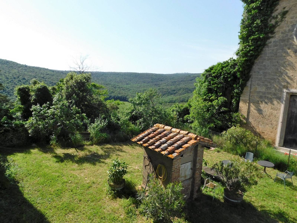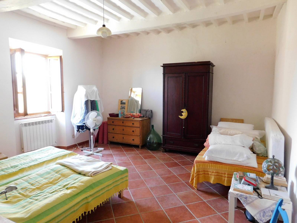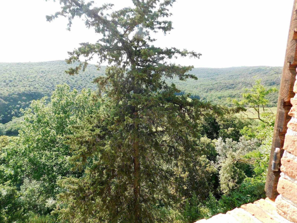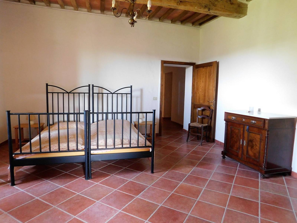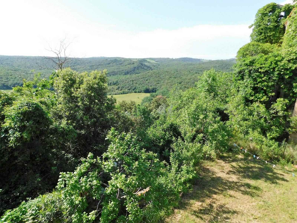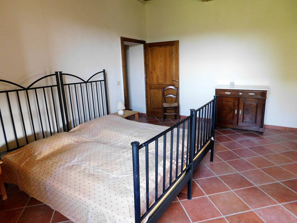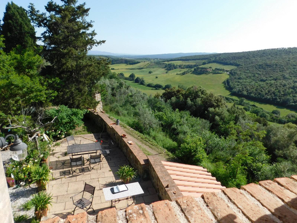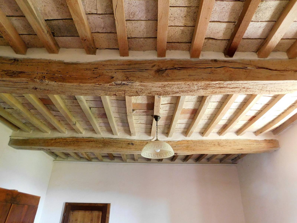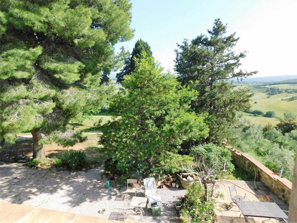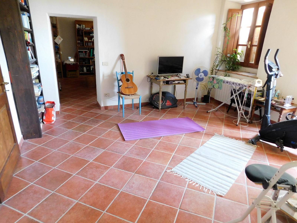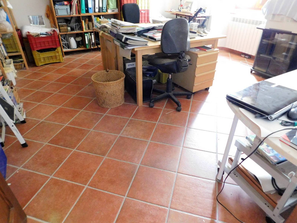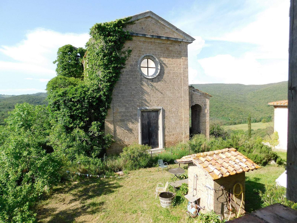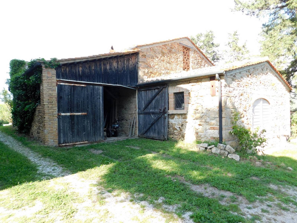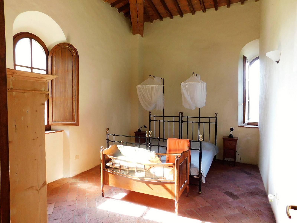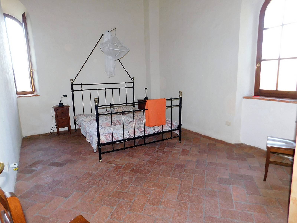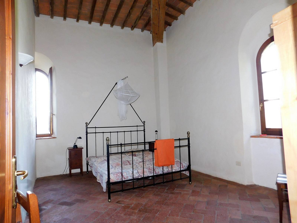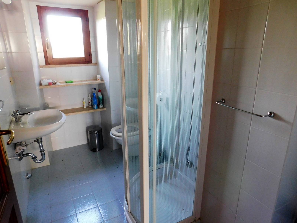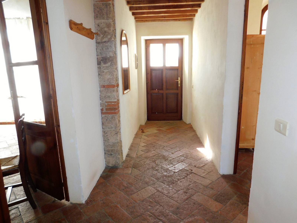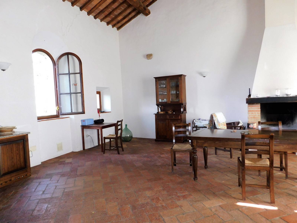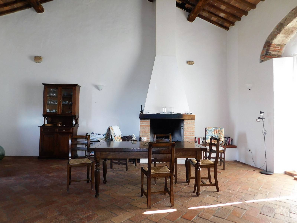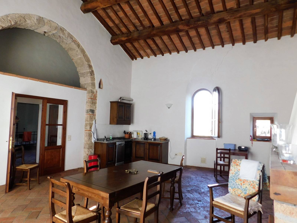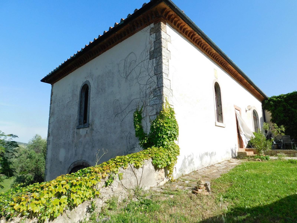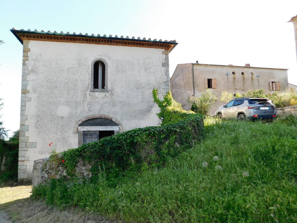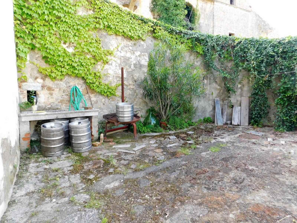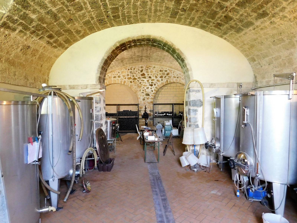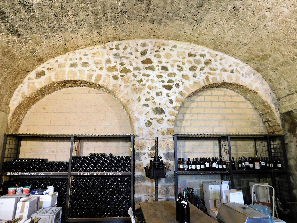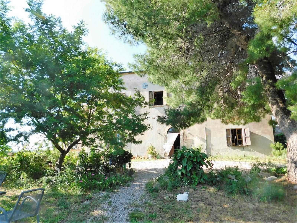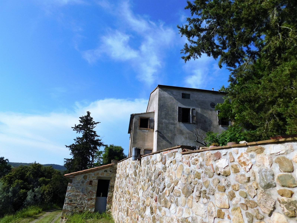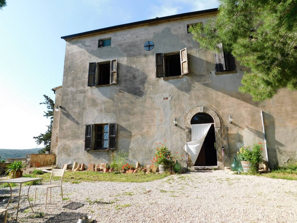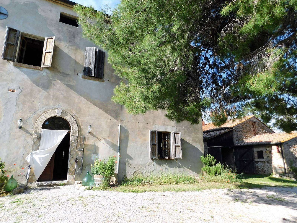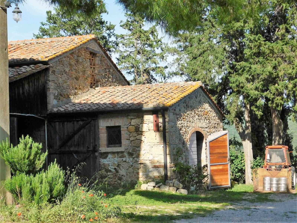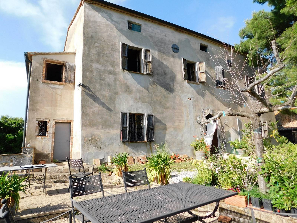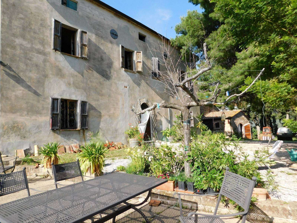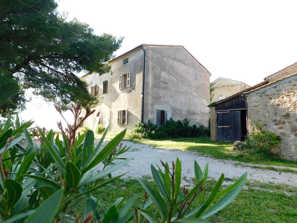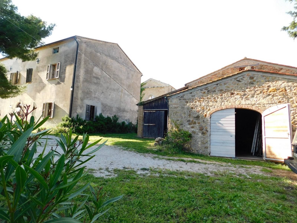Ref: GRM - 810
MASSA MARITTIMA
GROSSETO
Original property of the last century located at the top of a hill at about 200 meters above sea level. and surrounded by about 22 hectares of land lapped by a small stream where there are olive trees arranged in sloping terraces, about 1 hectare of vineyard, Mediterranean scrub, woods and plots of arable land irrigated by a small natural spring. An avenue of cypresses leads in front of the entrance of the main building of a total of about 320 square meters, completely renovated inside about 20 years ago and still in excellent state of repair, arranged over 2 levels plus the large attic of about 160 square meters unfinished but potentially convertible into a living environment. The ground floor comprises a large entrance hall, eat-in kitchen, living room with thermo-fireplace, living room with fireplace and another independent entrance, bathroom, laundry room, technical room and cellar of approximately 25 m2. On the first floor there are 3 large bedrooms, a room used as a study, 3 bathrooms. The attic is divided into 5 rooms. Not far from the main building there is another building in which on the ground floor there is an independent apartment of about 80 square meters consisting of a large living room with fireplace and open kitchen, 2 bedrooms and bathroom while on the lower floor above ground there it is the cellar of about 100 square meters complete with systems and materials necessary for the vinification and conservation of the wine. There are also several agricultural outbuildings such as 1 warehouse of about 120 sq m, 1 tool shed (2 tractors, 2 mulchers, 1 excavator and more) of about 40 sq m and a barn of about 70 sq m. There is a cistern for collecting rainwater needed to irrigate the garden surrounding the buildings. Connection to the municipal water supply, IMOF pit, LPG system, solar panels, active users. The property is suitable for residential use but also has a vocation for use as a receptive structure in the form of an agritourism given its almost unique position in the area, from which you can enjoy a 360-degree panoramic view of the surrounding countryside and as far as the sea , only 20 minutes away by car.
Consistenze
| Description | Surface | Sup. comm. |
|---|---|---|
| Sup. Principale - floor ground | 140 Sq. mt. | 140 CSqm |
| Sup. Principale - 1st floor | 160 Sq. mt. | 160 CSqm |
| Sup. Principale - floor ground | 80 Sq. mt. | 80 CSqm |
| Magazzino - floor ground | 120 Sq. mt. | 120 CSqm |
| Cantina collegata - floor ground | 25 Sq. mt. | 13 CSqm |
| Soffitta collegata - 2nd floor | 160 Sq. mt. | 80 CSqm |
| Cantina non collegata - floor ground | 100 Sq. mt. | 20 CSqm |
| Box non collegato - floor ground | 40 Sq. mt. | 20 CSqm |
| Soppalco con altezza media minima mt 2,70 - 1st floor | 70 Sq. mt. | 70 CSqm |
| Posto auto scoperto | 40 Sq. mt. | 8 CSqm |
| Giardino appartamento collegato | 10.000 Sq. mt. | 130 CSqm |
| Total | 841 CSqm |

