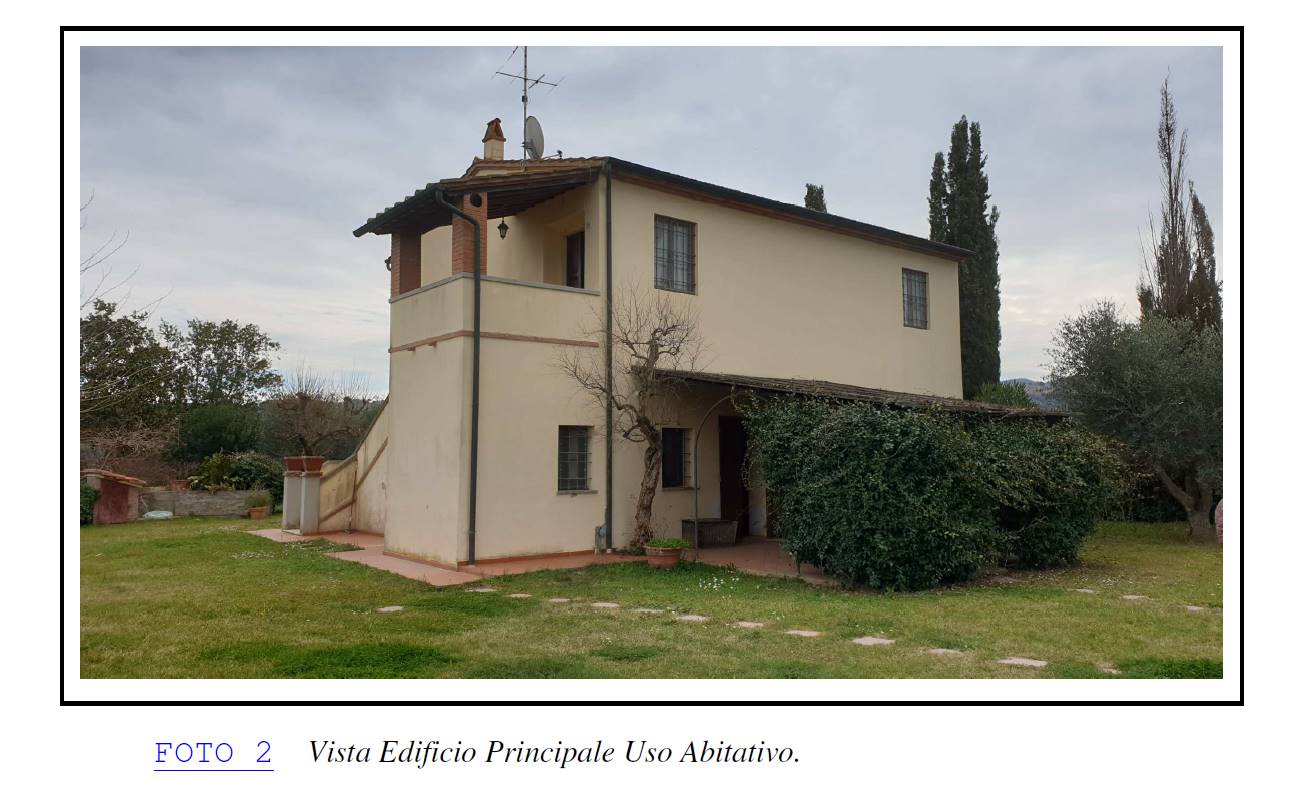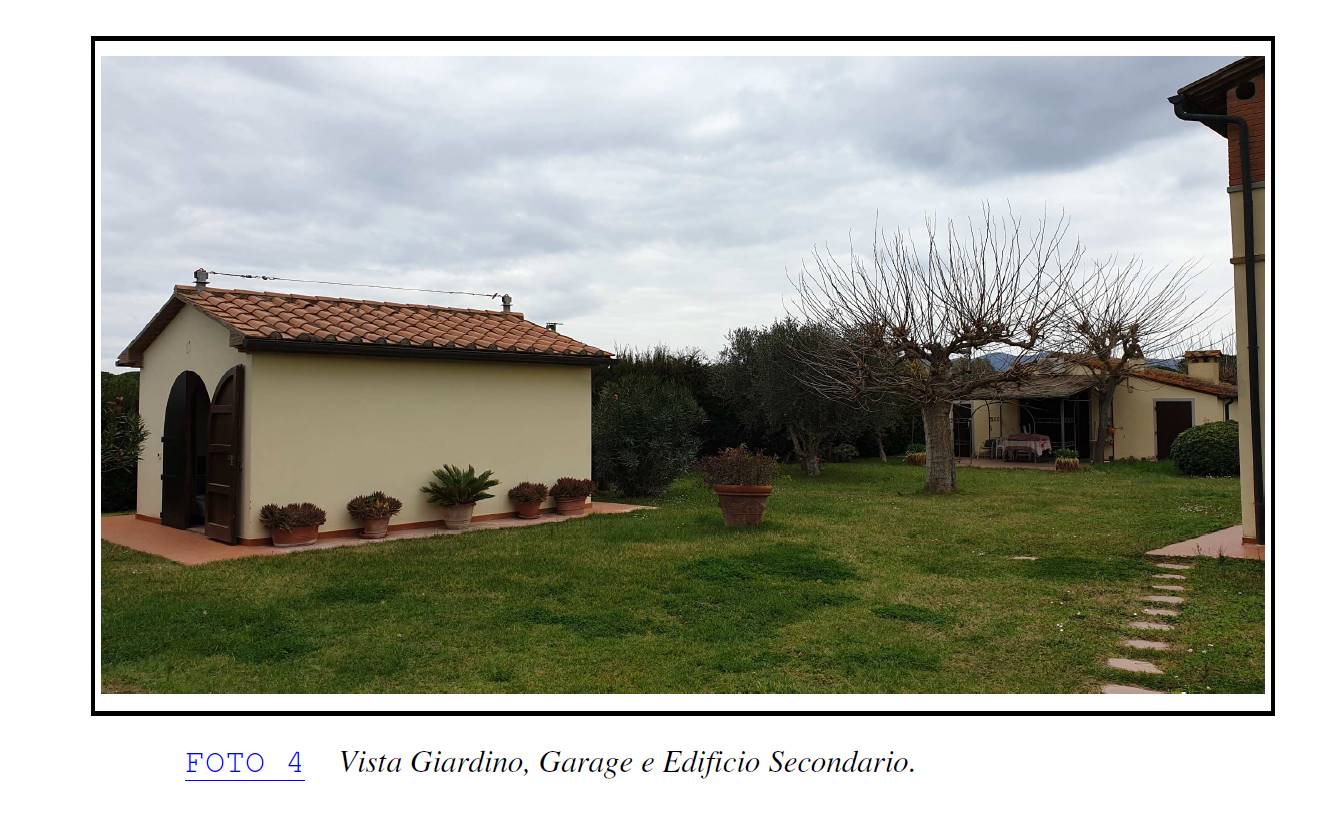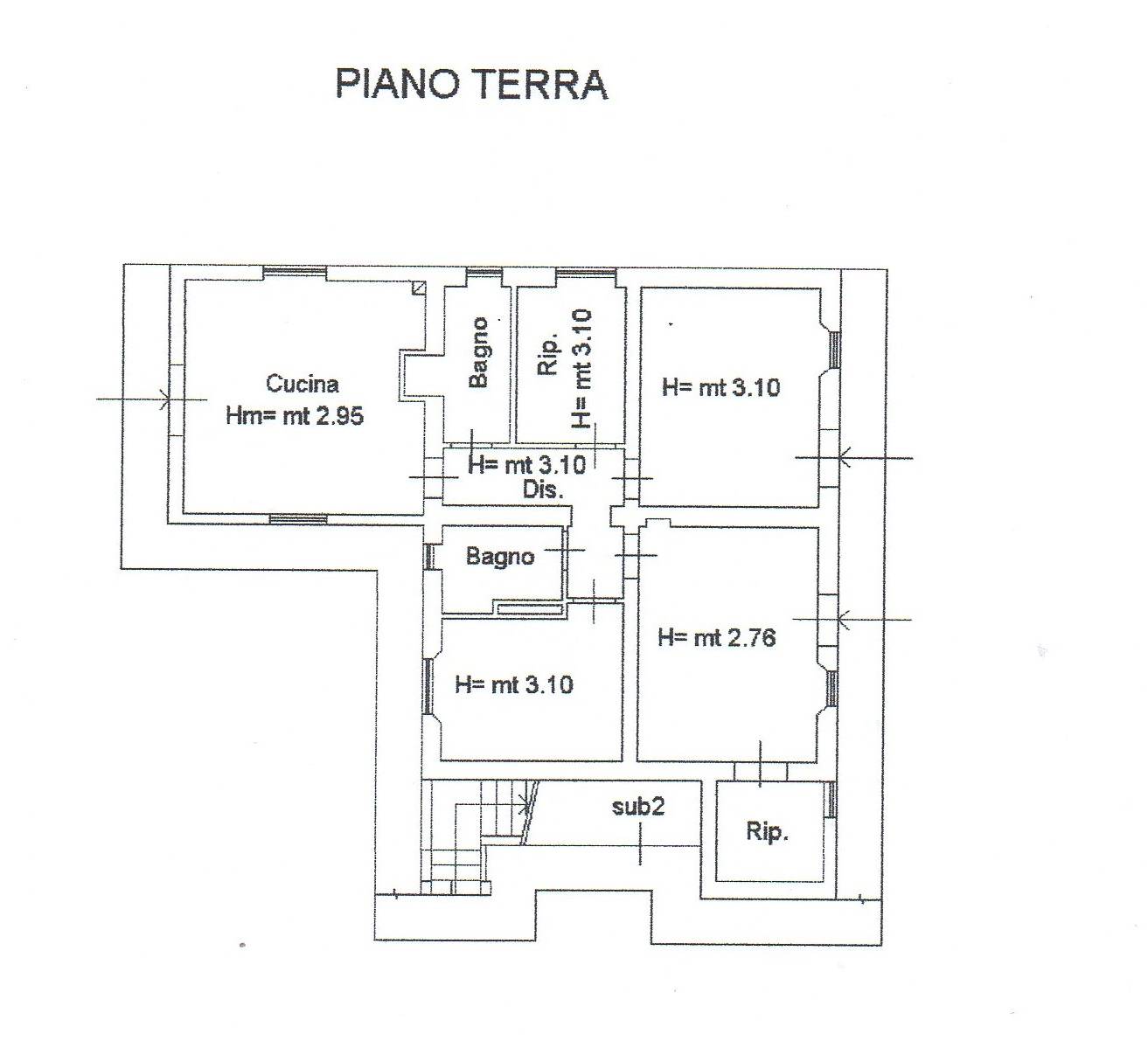Ref: GRM - 690
CASTAGNETO CARDUCCI
LIVORNO
Property located in the Municipality of Castagneto Carducci, in an almost flat area, well connected and easily accessible by the road network present in the area. Over the years, the area has undergone a progressive re-evaluation both from the tourist point of view, with the opening of new agritourism structures, and from the agronomic one, with the creation, by large and small companies, of vineyards for the production of fine local wines. The main building for residential use has been recently renovated, is in good structural condition, has an almost square plan, spread over two floors above ground. The simplicity of its lines and the absence of particular decorative elements reveal its original rural destination. The construction features are typical of buildings built in the late nineteenth century, the structures are in stone masonry, the intermediate floors are in iron and exposed bricks, the roof is made of wood with beams, rafters and bricks; in particular, the presence of the external staircase in grit is noted, whose landing in front of the entrance door is protected by a "loggia" resting on two masonry columns. With the recent renovation, two houses have been built inside the building, equipped with a heating system, a standard underfloor electrical system, wooden window frames and terracotta floors. Overall, the internal and external finishes have been made of a certain value, enhancing the typological characteristics of the rural houses in the Tuscan countryside. The building develops a gross area of approximately 120 square meters on the ground floor and approximately 87 square meters on the first floor. A small appurtenant garage was recently built on the court of relevance to service the real estate units with a gross surface area of approximately 20 square meters. The secondary building, for agricultural use, is located to the west of the main building, which has also been recently renovated, is in good structural condition, has an almost square plan and is spread over a single floor. The construction features are typical of buildings built at the beginning of the twentieth century, the structures are in stone masonry, the roof is made of wood with beams, rafters and bricks, it is equipped with a heating system, under-floor electrical system in accordance with wood, terracotta floors, on the whole the internal and external finishes have been made of a certain value, enhancing the typological and constructive characteristics of the rural buildings. The building develops a gross area of about 50 square meters. The properties are surrounded by a beautiful garden belonging to all the buildings and by a strip of land possibly to be inserted within the existing garden, there is an old Roman-style well; all for a total area of approx. About 2850.
Consistenze
| Description | Surface | Sup. comm. |
|---|---|---|
| Sup. Principale - floor ground | 120 Sq. mt. | 120 CSqm |
| Sup. Principale - 1st floor | 87 Sq. mt. | 87 CSqm |
| Magazzino - floor ground | 50 Sq. mt. | 50 CSqm |
| Portico/Patio - floor ground | 20 Sq. mt. | 7 CSqm |
| Box non collegato - floor ground | 20 Sq. mt. | 10 CSqm |
| Giardino appartamento collegato | 2.850 Sq. mt. | 55 CSqm |
| Total | 329 CSqm |








