

Immobiliare Casanuova
Ref GRM - 150 bis
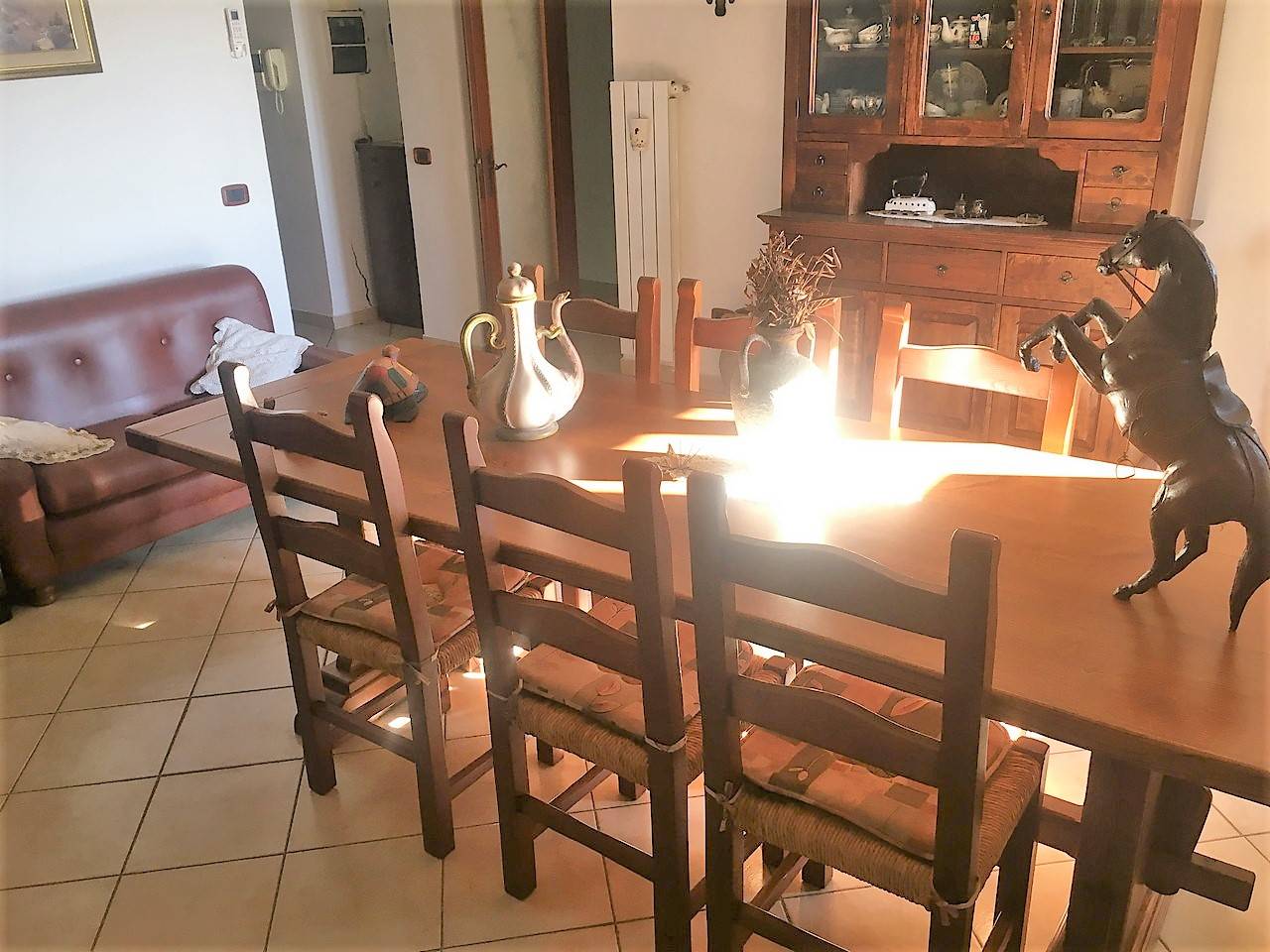
Description
FARMHOUSE in plastered stone of about 400 square meters. arranged on 2 levels and divided into 3 independent and thermo-autonomous apartments currently used in part as an agritourism activity. The first apartment on the ground floor consists of: living room, kitchenette, 2 double bedrooms, 2 bathrooms. The second apartment on the first floor consists of: kitchen, 2 double bedrooms, bathroom. The main apartment consists of an entrance to a kitchen with fireplace, 3 bedrooms, 1 large bathroom with bathtub, closet, air conditioning. There is the possibility of creating an additional housing unit using another large living room with stove and the storage room. The property includes approximately 16 hectares of mainly arable land with about 860 olive trees, masonry structure used as a storage warehouse for agricultural vehicles of about 120 square meters, shed / barn for tools, various outbuildings intended for technical rooms, cellars, warehouses, above-ground swimming pool, covered car park, 19.2 kW photovoltaic system, spring water basin for soil irrigation, well for irrigation of the surrounding garden.
Consistenze
| Description | Surface | Sup. comm. |
|---|---|---|
| Sup. Principale - 1st floor | 140 Sq. mt. | 140 CSqm |
| Sup. Principale - floor ground | 150 Sq. mt. | 150 CSqm |
| Cantina collegata - floor ground | 30 Sq. mt. | 15 CSqm |
| Locali tecnici - floor ground | 10 Sq. mt. | 2 CSqm |
| Cantina non collegata - floor ground | 120 Sq. mt. | 24 CSqm |
| Corte/Cortile - floor ground | 4.500 Sq. mt. | 450 CSqm |
| Total | 781 CSqm |
Details
Contract Sale
Ref GRM - 150 bis
Price € 720.000
Province Grosseto
Town Roccastrada
Rooms 11
Bedrooms 7
Bathrooms 5
Energetic class
G (DL 192/2005)
EPI kwh/sqm year
Floor ground / 1
Floors 2
Centrl heating individual heating system
Condition good
Furnished yes
A/c yes
Kitchen habitable
Living room single
Swimming pool yes
Chimney yes
Entrance indipendente
Situation au moment de l'acte available
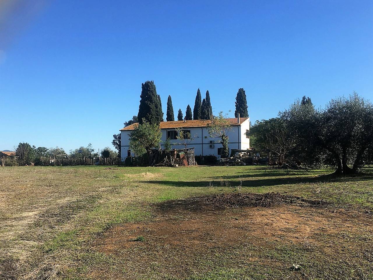
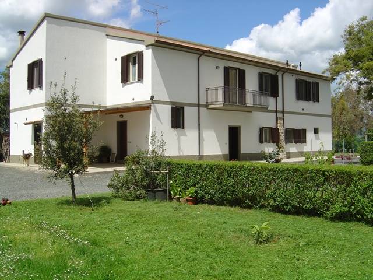
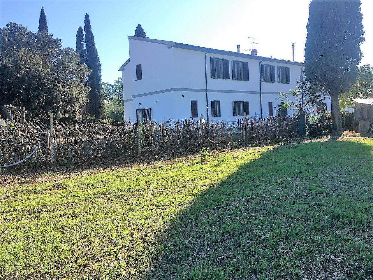
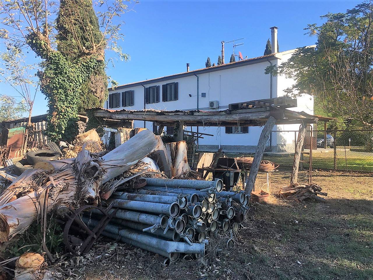
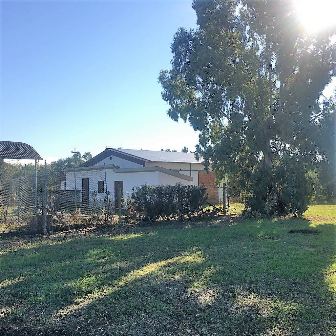
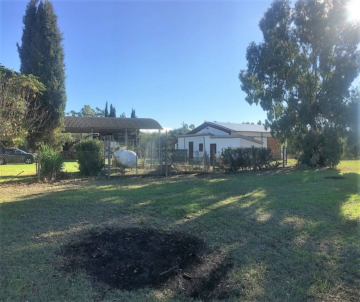
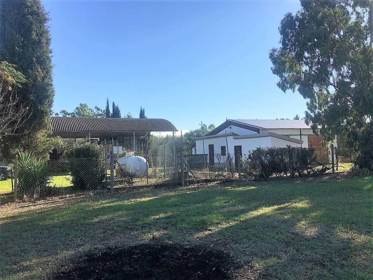
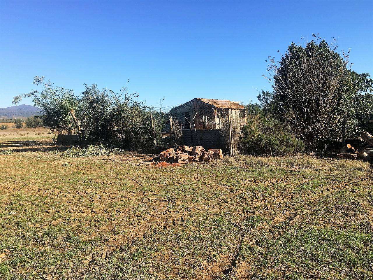
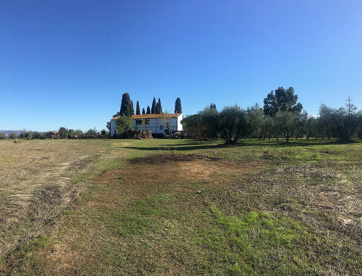
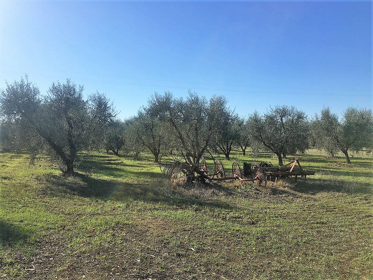
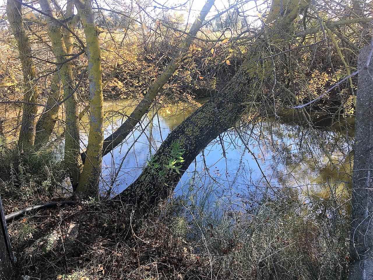
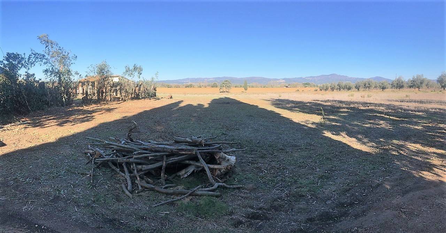
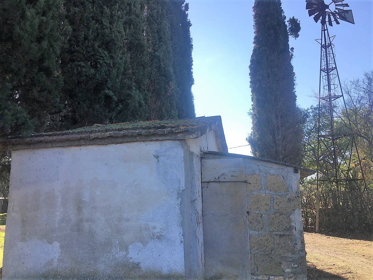
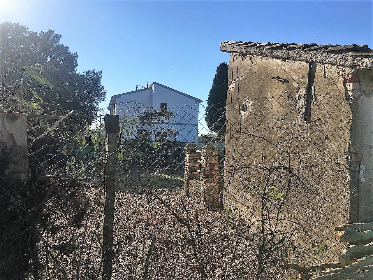
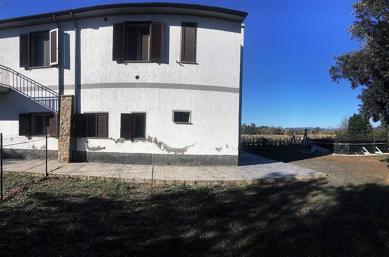
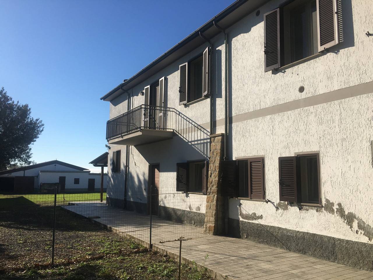
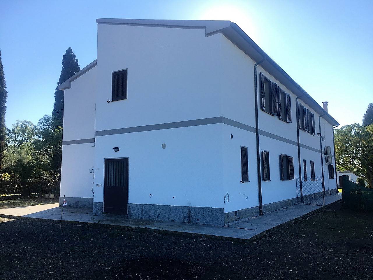
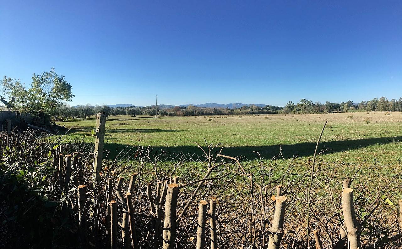
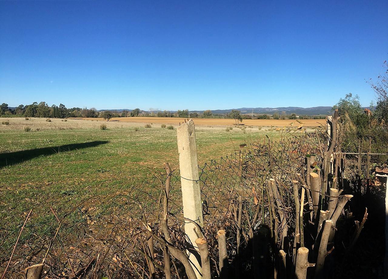
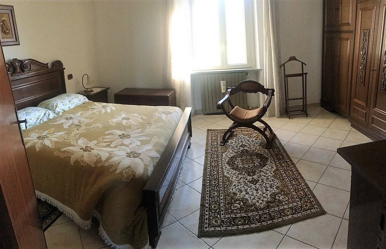
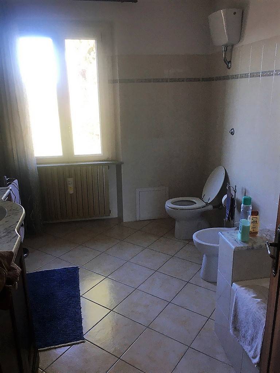
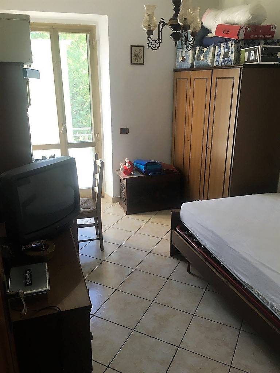
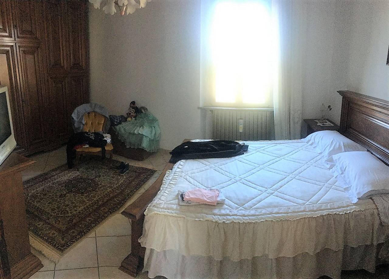
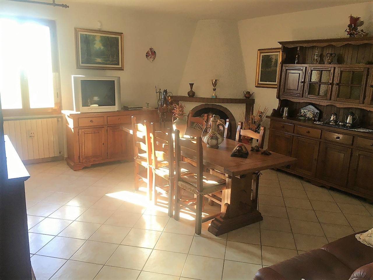
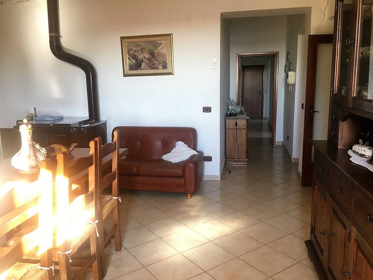
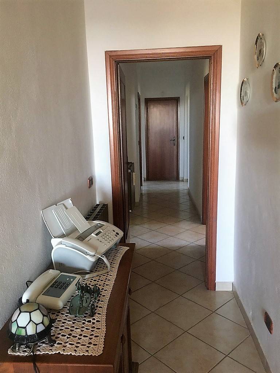
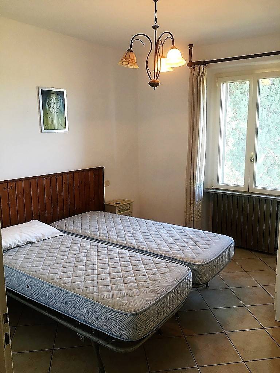
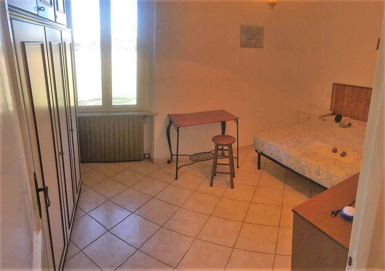
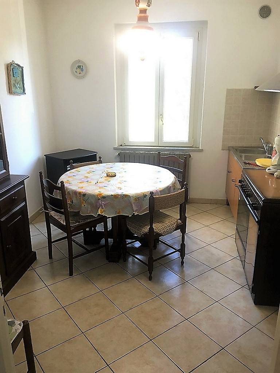
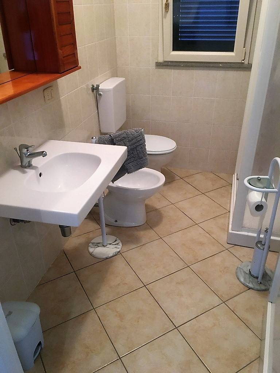
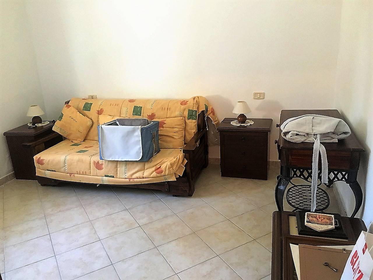
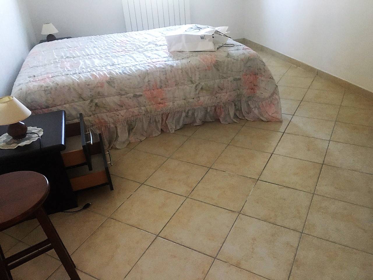
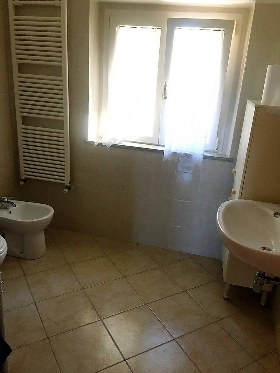
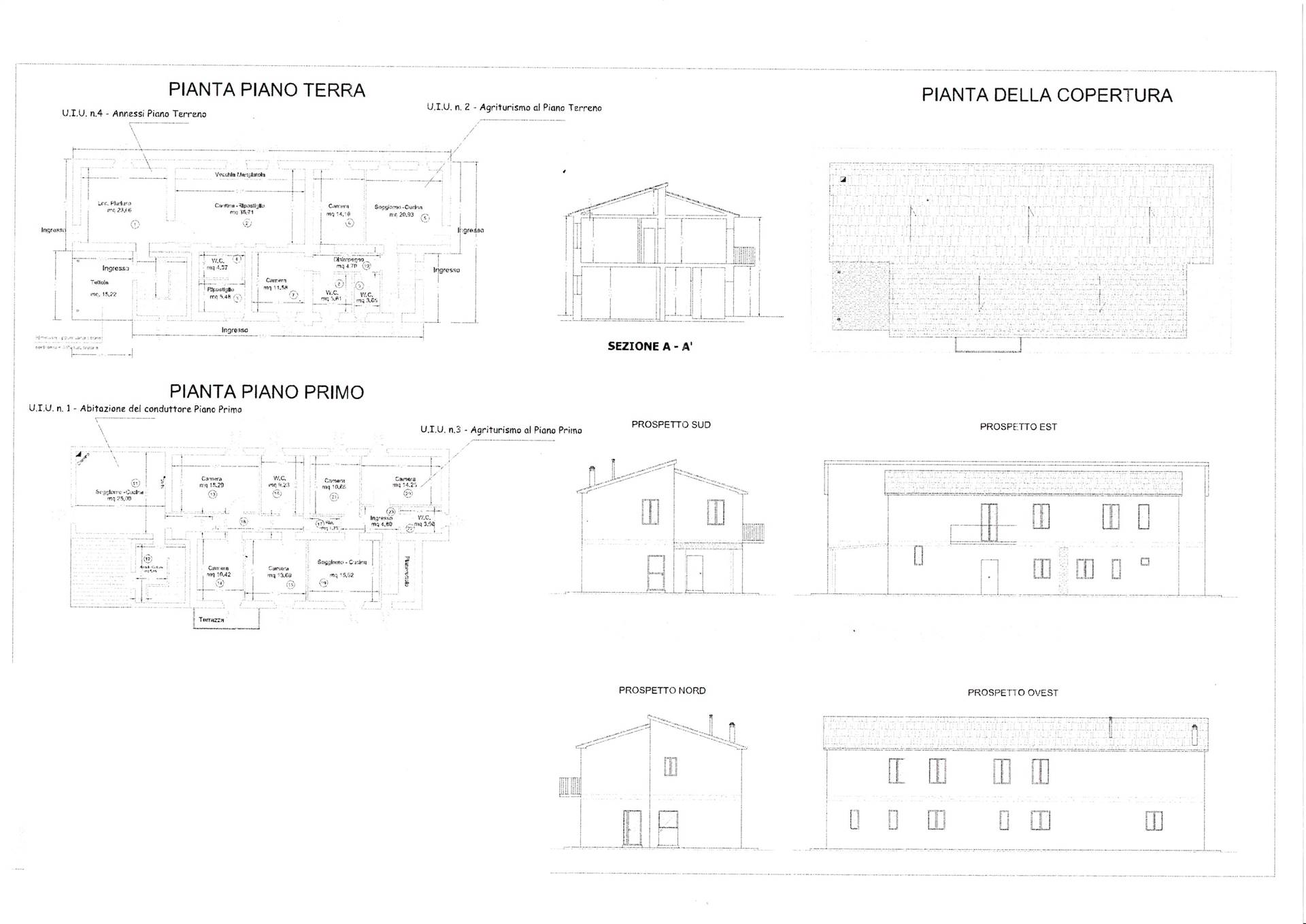





 0566.43763
0566.43763
 0566.43763
0566.43763
 392.1966920
392.1966920